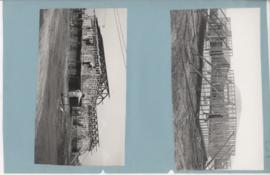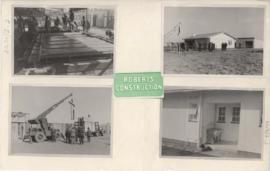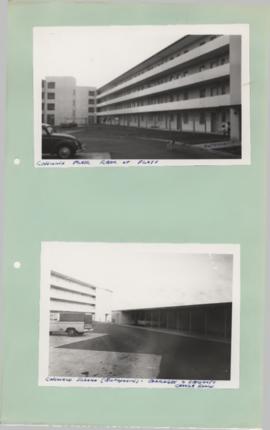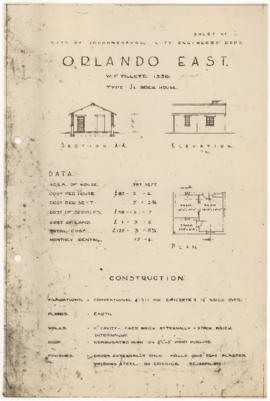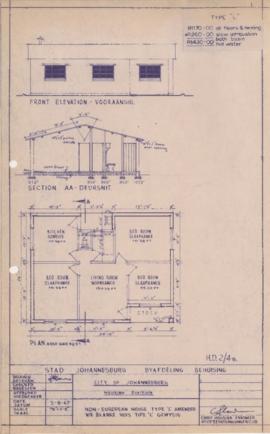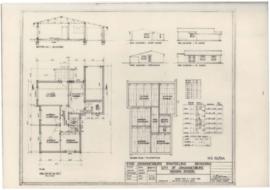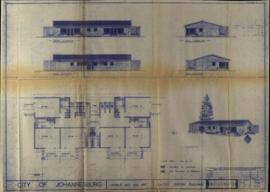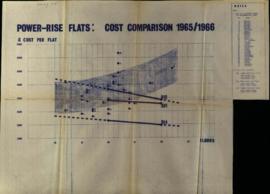Showing 100 results
Archival description79 results with digital objects Show results with digital objects
Photographs of construction techniques mostly in the 1970s
Photographs of construction techniques mostly in the 1970s
Photographs of factory production of brick-veneer timber frames and preparation of foundation, stored with photographs
Photographs of factory production of brick-veneer timber frames and preparation of foundation, stored with photographs
Results 51 to 60 of 100

